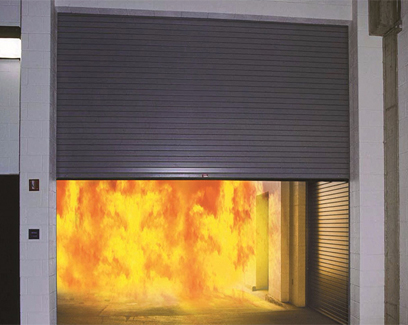Our Blogs
Information Block
Fire Door – a 360 Degree Analysis
Fire Doors are essential for a wide range of buildings. With fire accidents soaring, one cannot be too careful. On a basic level, the purpose of any fire door is to prevent the spread of fire throughout a building and to allow easy access to the building to allow occupants safe exit.
The fitting of fire doors obviously offers advantages for private properties, but for commercial and non-domestic properties, strict regulations are in place to ensure that interior doors can stand the heat.
To learn more about a Fire Door, here are some details. A fire door consists of several elements, known collectively as the door set. The door itself is usually a solid timber frame, although it can be glazed with fire-resisting glass if necessary.Surrounding the door leaf is an intumescent seal, which is designed to expand at temperatures over 200°C, sealing the gaps between the door and the frame.
Logically, given that 42% of deaths in house fires are a result of smoke inhalation, most modern fire-resistant door sets are also fitted with cold smoke seals, usually integrated with the intumescent seal. Fire doors also include a self-closing mechanism, and should never be propped open.
At manufacture stage, fire doors are subject to testing by a fire testing centre and given official certification alongside a rating.The testing involves exposing the face of the door to intense heat conditions to establish how long it takes for either a combustible pad on the other side to ignite or for the structural integrity of the door to be compromised.
Fire doors are designed to perform two functions. They provide a defensive barrier when shut to keep compartmentalised areas protected, crucially including the planned escape route from the building.When opened, they provide a means of escape, and as such should be kept free of obstacles to allow people to open them easily.
As well as facilitating the safe evacuation of a building, fire doors also serve to protect property and reduce fire damage. Fire doors with a rating of FD60 or over are used where the protection of property is crucial, for example in data storage areas or where the removal of items in the event of fire would prove impossible.
In Private properties, it is recommended to install a fire door in areas that are most at risk of fire, usually kitchens or any room with a significant amount of electrical equipment or flammable items. Modern domestic properties are subject to building regulations, stipulating when and where FD30 fire doors must be used. Most notably, they are required in buildings with three storeys or more for every habitable room off the stairwell, in two storey houses between integral garages and the main body of the house and to all loft conversions.
For Commercial properties, a thorough fire risk assessment must be carried out and steps must then be taken to minimise or eliminate identified risks. The responsible person must plan an escape route, using fire doors to create a protected route through the house and ensure that a suitable fire detection and warning system is put in place.
The RP must also provide emergency escape lighting, firefighting equipment or explanatory signs and notices are required to ensure the safety of the occupants. All modern commercial properties are fitted with fire doors as standard, that is clearly identified and labelled. Extensive building regulations relate to the use of fire doors in commercial properties and are adhered to by those involved in construction.
As seen in the latest Fire Tragedy in London, Houses of multiple occupations (HMOs) require a protected route of escape and ensure that a fire detection and warning system is in place.

